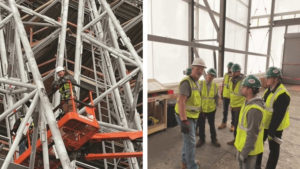
Sheet Metal Workers
Sheet Metal Fabrication
Architectural Sheet Metal
Sheet Metal And HVAC Industry News
Copyright ©2024. All Rights Reserved BNP Media.
Design, CMS, Hosting & Web Development :: ePublishing
Copyright ©2024. All Rights Reserved BNP Media.
Design, CMS, Hosting & Web Development :: ePublishing